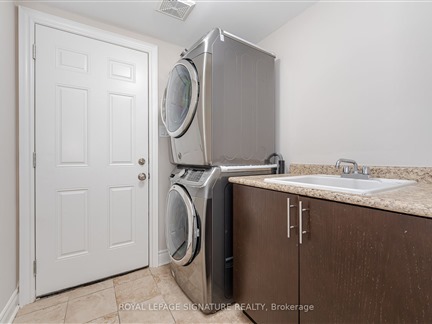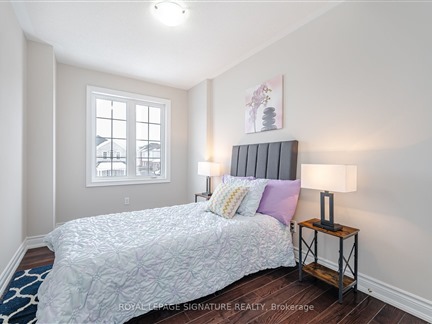
➧
➧















Browsing Limit Reached
Please Register for Unlimited Access
3 + 2
BEDROOMS4
BATHROOMS2
KITCHENS6 + 2
ROOMSE11949338
MLSIDContact Us
Property Description
Welcome To This Renovated 3+2 Bedroom 4 Bath Semi-Detached Home Located In Peaceful North Oshawa! Top To Bottom Finishes Through-Out! Custom Kitchen With Quartz Counters, Stainless Stee Appliances And Lovely Backsplash! Bright Hardwood Floors Throughout Including Stairs! Amazing Layout On Main Floor With 3 Large Beds And 2 Baths Upstairs. Primary Bedroom Features 4 Piece Ensuite Bath And Double Walk In Closets! Finished Basement With Separate Entrance, Renovated Kitchen, 2 Bedrooms, A Full Bathroom, And Laundry! Come See It Before It Goes!
Call
Extras
2 Laundries! 2 Kitchens! Deep Garage 20 x 910. Nearby All Conveniences- Grocery, Shops, Transit & Highways!
Nearby Intersections
Harmony & Taunton (10)
Wilson & Taunton (12)
Property Features
Clear View, Park, Part Cleared, Place Of Worship, Public Transit, School
Call
Property Details
Street
Community
City
Property Type
Semi-Detached, 2-Storey
Approximate Sq.Ft.
1500-2000
Lot Size
22' x 113'
Fronting
South
Taxes
$5,126 (2024)
Basement
Finished, Sep Entrance
Exterior
Brick
Heat Type
Forced Air
Heat Source
Gas
Air Conditioning
Central Air
Water
Municipal
Parking Spaces
1
Driveway
Private
Garage Type
Built-In
Call
Room Summary
| Room | Level | Size | Features |
|---|---|---|---|
| Living | Main | 11.32' x 16.96' | Hardwood Floor, W/O To Yard, Open Concept |
| Dining | Main | 10.14' x 16.90' | Hardwood Floor, Window, Open Concept |
| Kitchen | Main | 10.14' x 17.06' | Tile Floor, Stainless Steel Appl, Open Concept |
| Foyer | Main | 4.33' x 12.66' | Tile Floor, Closet, 2 Pc Bath |
| Laundry | Main | 6.20' x 6.46' | Tile Floor, Separate Rm, W/O To Garage |
| Prim Bdrm | 2nd | 12.53' x 14.80' | Hardwood Floor, 4 Pc Ensuite, W/I Closet |
| 2nd Br | 2nd | 9.19' x 14.86' | Hardwood Floor, Window, Closet |
| 3rd Br | 2nd | 7.94' x 12.20' | Hardwood Floor, Window, Closet |
| Kitchen | Bsmt | 5.77' x 13.32' | Tile Floor |
| Rec | Bsmt | 9.74' x 17.52' | Laminate, Window, Closet |
| Br | Bsmt | 9.12' x 11.94' | Laminate, Window, Closet |
| Br | Bsmt | 7.94' x 12.17' | Laminate, Window, Closet |
Call
Oshawa Market Statistics
Oshawa Price Trend
1106 Schooling Dr is a 3-bedroom 4-bathroom home listed for sale at $788,000, which is $39,882 (5.3%) higher than the average sold price of $748,118 in the last 30 days (December 19 - January 17). During the last 30 days the average sold price for a 3 bedroom home in Oshawa declined by $23,459 (3.0%) compared to the previous 30 day period (November 19 - December 18) and down $25,795 (3.3%) from the same time one year ago.Inventory Change
There were 84 3-bedroom homes listed in Oshawa over the last 30 days (December 19 - January 17), which is down 14.3% compared with the previous 30 day period (November 19 - December 18) and up 82.6% compared with the same period last year.Sold Price Above/Below Asking ($)
3-bedroom homes in Oshawa typically sold ($2,055) (0.3%) below asking price over the last 30 days (December 19 - January 17), which represents a $3,777 increase compared to the previous 30 day period (November 19 - December 18) and ($16,597) more than the same period last year.Sales to New Listings Ratio
Sold-to-New-Listings ration (SNLR) is a metric that represents the percentage of sold listings to new listings over a given period. The value below 40% is considered Buyer's market whereas above 60% is viewed as Seller's market. SNLR for 3-bedroom homes in Oshawa over the last 30 days (December 19 - January 17) stood at 58.3%, down from 91.8% over the previous 30 days (November 19 - December 18) and down from 113.0% one year ago.Average Days on Market when Sold vs Delisted
An average time on the market for a 3-bedroom 4-bathroom home in Oshawa stood at 23 days when successfully sold over the last 30 days (December 19 - January 17), compared to 72 days before being removed from the market upon being suspended or terminated.Listing contracted with Royal Lepage Signature Realty
Similar Listings
**Power of sale**. 3 bed 3 bath semidetached with backing on park, walk to lake, big backyard for summer parties, private covered deck with hot tub and with court location. House that should not be missed. New kitchen with backsplash, new windows, new flooring, freshly painted, finished basement with room & pot lights. Enjoy the the combine living, dinning with spacious kitchen on main level. Upstairs have 3 decent size beds and 2 bath. Master with 2 piece Ensuite. Being sold *AS IS WHERE IS* without any guarantees and/or warranties.
Call
Welcome to 212 Castlebar Crescent, nestled in the charming Vanier community. This prime location, right on the Whitby Oshawa border, features close proximity to Civic Recreation Complex and Trent University campus. Shopping, restaurants, Oshawa town centre, schools, parks, and more are just minutes away. Commuters will love the easy access to Highway 401 and the Go train station.This 1341 sq. ft. home includes 3+1 bedrooms and 3 bathrooms, making it ideal for first-time homebuyers or empty nesters looking to downsize. The finished basement offers an in-law suite or additional living space for the family. Enjoy the fully fenced perennial backyard, surrounded by trees for added privacy. The gazebo on the back patio also provides a delightful spot for entertainment or relaxation on warm summer days.
Call
Beautiful Semi-Detached With Functional Layout on a good-sized lot, In North Oshawa, Close To All Amenities. Front Veranda, Good Size Living, Large Eat-In Kitchen With Ample Cabinet Space And Walkout To Good Size Back Yard With Two Storage Sheds. The Main Floor Features A 2Pc Powder, No Carpet In The Whole House. The Spacious Master Bedroom With Double Door Entry, All Bedrooms Are Of Decent Size. Finished Spacious Basement With 2 Pc Washroom And A Lot Of Storage Space. Roof shingles and ply changed in 2024, furnace and AC 2024
Call















Call


