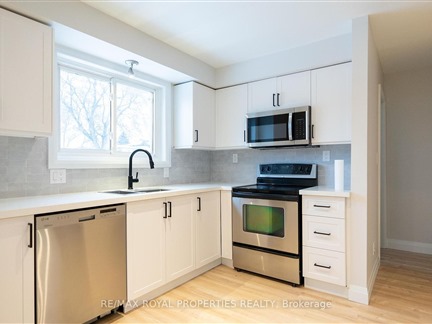
➧
➧














Browsing Limit Reached
Please Register for Unlimited Access
4
BEDROOMS2
BATHROOMS1
KITCHENS7
ROOMSE12012002
MLSIDContact Us
Property Description
Welcome To This Beautifully Spacious 4-Bedroom, 2-Bathroom Main Floor Unit In The Sought-After Lakeview Neighbourhood! This Bright And Inviting Home Offers The Convenience Of Separate Laundry Facilities And Is Part Of A Legal Duplex In A Prime Location. Nestled In A Peaceful Community, You'll Enjoy Easy Access To Top-Rated Schools, Shopping, And Transit. Dont Miss The Opportunity To Lease This Charming And Well-Appointed Retreat In The Heart Of Lakeview!
Call
Nearby Intersections
Property Features
Public Transit, Rec Centre, School
Call
Property Details
Street
Community
City
Property Type
Duplex, 2-Storey
Lot Size
40' x 125'
Fronting
East
Basement
Sep Entrance
Exterior
Brick, Vinyl Siding
Heat Type
Forced Air
Heat Source
Gas
Air Conditioning
Central Air
Water
Municipal
Parking Spaces
2
Driveway
Pvt Double
Garage Type
None
Call
Room Summary
| Room | Level | Size | Features |
|---|---|---|---|
| Kitchen | Main | 11.48' x 13.12' | Stainless Steel Appl, Window, Laminate |
| Living | Main | 8.20' x 16.04' | Bay Window, Combined W/Dining, Laminate |
| Dining | Main | 9.45' x 13.78' | Open Concept, Combined W/Living, Laminate |
| Prim Bdrm | 2nd | 10.86' x 12.76' | Closet, Window, Broadloom |
| 2nd Br | 2nd | 7.61' x 12.76' | Closet, Window, Broadloom |
| 3rd Br | 2nd | 10.50' x 10.56' | Closet, Window, Broadloom |
| 4th Br | 2nd | 8.27' x 9.35' | Closet, Window, Broadloom |
Call
Listing contracted with Re/Max Royal Properties Realty
Similar Listings
Beautifully renovated legal duplex in Oshawa. Main level of duplex with 3 bedrooms, combined living room with open concept to kitchen. Potlights throughout with new private deck off of back bedroom.
Call














Call
