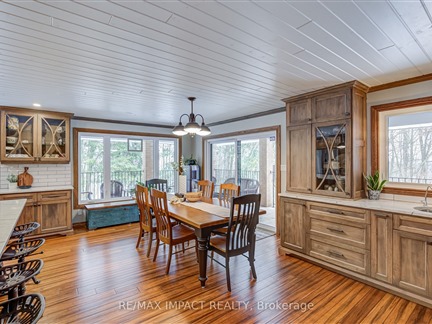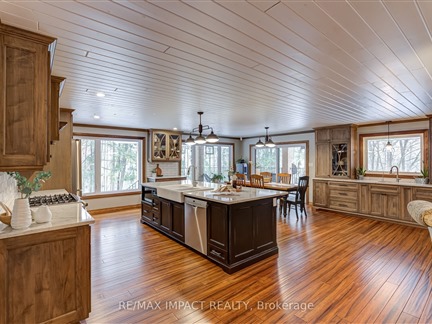215 Raglan Rd W
Rural Oshawa, Oshawa, L1H 0N5
FOR SALE
$2,149,900

➧
➧








































Browsing Limit Reached
Please Register for Unlimited Access
3 + 1
BEDROOMS4
BATHROOMS1 + 1
KITCHENS9 + 9
ROOMSE12007755
MLSIDContact Us
Property Description
Experience country living at its finest with a beautiful brick raised bungalow privately situated away from the road with 2 road frontages on 25 acres, bordered by the Oshawa Creek. There is a myriad of trails, ideal for exploring the natural surroundings of wildlife, white pine, Norway spruce, European larch, red oak, sugar maple & black walnut trees, currently under a Managed Forest Plan. This home features an over-sized double garage & 1-bedroom apartment with separate front entrance. As you enter through the custom 9 ft arched door elegantly framed by a matching arched side lite, there is a sunken foyer that leads to an open-concept kitchen/dining/great room accented with a Belgian White Ale pine ceiling & expansive triple pane/Low E windows, highlighting the extensive renos/updates completed in the last decade. Enhancing the culinary experience is an impressive kitchen with huge centre island, quartz counters, breakfast bar, s/s appliances, custom coffee bar & custom dining room cabinet, plus a butlers pantry with built-in wine fridge. Walkout to an inviting protected wrap-around deck or relax in the hot tub. The great room is equipped with an efficient hybrid catalytic wood insert, boasting modern technology & traditional design. The primary suite has a sitting area, walk-in closet & luxurious marble finished ensuite where you can unwind in a soaker tub set in a picturesque bay window or indulge in the spacious shower with rain showerhead. The main level also includes 2 good sized secondary bedrooms, each featuring a walk-in closet. Throughout the home, there is beautiful oak doors/trim & some trendy flooring that includes hand-scraped bamboo hardwood, travertine & porcelain tiles. Convenient garage access to house, main floor laundry with over-sized appliances, plus a powder room showcasing a petrified wood vessel sink. Seize the opportunity to claim a private country haven & make it your own!
Call
Nearby Intersections
Simcoe & Raglan (1)
Property Features
Wooded/Treed
Call
Property Details
Street
Community
City
Property Type
Rural Resid, Bungalow-Raised
Approximate Sq.Ft.
2500-3000
Acreage
25-49.99
Lot Irregularities
Managed Forest Tax Incentive Program
Fronting
South
Taxes
$8,244 (2024)
Basement
Apartment
Exterior
Brick
Heat Type
Forced Air
Heat Source
Gas
Air Conditioning
Central Air
Water
Well
Elevator
Yes
Parking Spaces
10
Driveway
Private
Garage Type
Built-In
Call
Room Summary
| Room | Level | Size | Features |
|---|---|---|---|
| Foyer | Main | 10.07' x 12.83' | Access To Garage, Sunken Room, Open Concept |
| Kitchen | Upper | 22.77' x 23.52' | Combined W/Dining, Stainless Steel Appl, Centre Island |
| Dining | Upper | 22.77' x 23.52' | Combined W/Kitchen, W/O To Deck, Open Concept |
| Great Rm | Upper | 12.11' x 19.09' | Fireplace Insert, Open Concept, Bamboo Floor |
| Prim Bdrm | Upper | 10.66' x 24.11' | 5 Pc Ensuite, W/I Closet, Double Doors |
| Pantry | Upper | 6.00' x 6.36' | Separate Rm, Backsplash, Bamboo Floor |
| Laundry | Upper | 7.91' x 14.90' | Wainscoting, W/O To Porch, Porcelain Floor |
| 2nd Br | Upper | 12.86' x 14.86' | W/I Closet, O/Looks Frontyard, Bamboo Floor |
| 3rd Br | Upper | 11.98' x 15.03' | W/I Closet, O/Looks Backyard, Bamboo Floor |
| Kitchen | Main | 10.73' x 12.89' | Pot Lights, Above Grade Window, Laminate |
| Living | Main | 9.02' x 14.50' | Pot Lights, Open Concept, Closet |
| 4th Br | Main | 11.65' x 12.53' | Ceiling Fan, Double Closet, Laminate |
Call
Oshawa Market Statistics
Oshawa Price Trend
215 Raglan Rd W is a 3-bedroom 4-bathroom home listed for sale at $2,149,900, which is $1,369,946 (175.6%) higher than the average sold price of $779,954 in the last 30 days (January 21 - February 19). During the last 30 days the average sold price for a 3 bedroom home in Oshawa increased by $55,177 (7.6%) compared to the previous 30 day period (December 22 - January 20) and down $76 (0.0%) from the same time one year ago.Inventory Change
There were 123 3-bedroom homes listed in Oshawa over the last 30 days (January 21 - February 19), which is up 39.8% compared with the previous 30 day period (December 22 - January 20) and up 6.0% compared with the same period last year.Sold Price Above/Below Asking ($)
3-bedroom homes in Oshawa typically sold $19,417 (2.5%) above asking price over the last 30 days (January 21 - February 19), which represents a $17,201 increase compared to the previous 30 day period (December 22 - January 20) and $22,770 less than the same period last year.Sales to New Listings Ratio
Sold-to-New-Listings ration (SNLR) is a metric that represents the percentage of sold listings to new listings over a given period. The value below 40% is considered Buyer's market whereas above 60% is viewed as Seller's market. SNLR for 3-bedroom homes in Oshawa over the last 30 days (January 21 - February 19) stood at 72.4%, up from 51.1% over the previous 30 days (December 22 - January 20) and up from 69.8% one year ago.Average Days on Market when Sold vs Delisted
An average time on the market for a 3-bedroom 4-bathroom home in Oshawa stood at 8 days when successfully sold over the last 30 days (January 21 - February 19), compared to 48 days before being removed from the market upon being suspended or terminated.Listing contracted with Re/Max Impact Realty








































Call