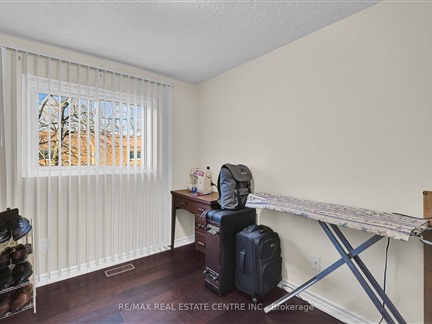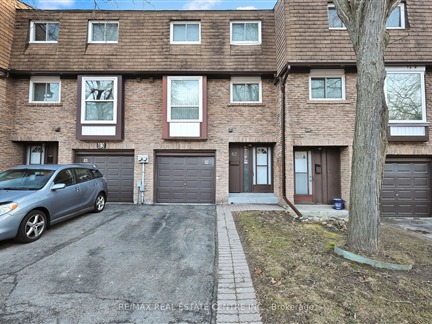
➧
➧

























Browsing Limit Reached
Please Register for Unlimited Access
3
BEDROOMS1
BATHROOMS1
KITCHENS6
ROOMSE12015301
MLSIDContact Us
Property Description
Nice Family Home, Nested In A Quiet Comfortable Desirable Location With Minutes To Hwy 401, Costco, Schools, And Transportation. Offer 3 Large Bedrooms, Modern Kitchen With Stone Countertops, Nice Layout, Private Backyard. Great Home For First Time Buyer's. *Location *Location *Location**
Call
Listing History
| List Date | End Date | Days Listed | List Price | Sold Price | Status |
|---|---|---|---|---|---|
| 2024-09-03 | 2024-12-13 | 101 | $599,000 | - | Suspended |
| 2024-06-20 | 2024-07-25 | 35 | $599,000 | - | Terminated |
| 2024-05-27 | 2024-06-20 | 24 | $625,000 | - | Terminated |
| 2024-03-08 | 2024-05-28 | 81 | $625,000 | - | Terminated |
| 2024-02-14 | 2024-03-08 | 23 | $689,000 | - | Terminated |
| 2019-11-29 | 2019-12-12 | 13 | $349,000 | $335,000 | Sold |
Nearby Intersections
Rossland & Ritson (17)
Adelaide & Ritson (14)
Call
Property Details
Street
Community
City
Property Type
Condo Townhouse, 3-Storey
Approximate Sq.Ft.
1000-1199
Taxes
$2,739 (2024)
Basement
Finished
Exterior
Brick
Heat Type
Forced Air
Heat Source
Gas
Air Conditioning
Central Air
Parking Spaces
1
Parking 1
Common
Garage Type
Built-In
Call
Room Summary
| Room | Level | Size | Features |
|---|---|---|---|
| Living | Main | 11.65' x 17.22' | Hardwood Floor, W/O To Patio |
| Kitchen | 2nd | 10.33' x 10.83' | Ceramic Floor |
| Dining | 2nd | 11.48' x 10.33' | Open Concept, Ceramic Floor |
| Prim Bdrm | 3rd | 11.81' x 14.93' | Hardwood Floor, Closet |
| Br | 3rd | 8.53' x 10.50' | Hardwood Floor, Closet |
| Br | 3rd | 8.20' x 10.50' | Hardwood Floor, Closet |
| Rec | Lower | 10.66' x 12.63' | Laminate |
| Laundry | 2nd | 6.40' x 6.40' | Ceramic Floor |
Call
Oshawa Market Statistics
Oshawa Price Trend
222 Pearson St 82 is a 3-bedroom 1-bathroom townhome listed for sale at $599,000, which is $99,809 (14.3%) lower than the average sold price of $698,809 in the last 30 days (January 21 - February 19). During the last 30 days the average sold price for a 3 bedroom townhome in Oshawa declined by $24,784 (3.4%) compared to the previous 30 day period (December 22 - January 20) and down $25,937 (3.6%) from the same time one year ago.Inventory Change
There were 45 3-bedroom townhomes listed in Oshawa over the last 30 days (January 21 - February 19), which is up 80.0% compared with the previous 30 day period (December 22 - January 20) and up 50.0% compared with the same period last year.Sold Price Above/Below Asking ($)
3-bedroom townhomes in Oshawa typically sold $8,282 (1.2%) above asking price over the last 30 days (January 21 - February 19), which represents a $20,606 increase compared to the previous 30 day period (December 22 - January 20) and ($6,856) more than the same period last year.Sales to New Listings Ratio
Sold-to-New-Listings ration (SNLR) is a metric that represents the percentage of sold listings to new listings over a given period. The value below 40% is considered Buyer's market whereas above 60% is viewed as Seller's market. SNLR for 3-bedroom townhomes in Oshawa over the last 30 days (January 21 - February 19) stood at 46.7%, down from 64.0% over the previous 30 days (December 22 - January 20) and down from 113.3% one year ago.Average Days on Market when Sold vs Delisted
An average time on the market for a 3-bedroom 1-bathroom townhome in Oshawa stood at 20 days when successfully sold over the last 30 days (January 21 - February 19), compared to 78 days before being removed from the market upon being suspended or terminated.Listing contracted with Re/Max Real Estate Centre Inc.
Similar Listings
Welcome to 222 Pearson St. #26, Oshawa, ON! This charming home is nestled in a family-friendly, vibrant community, offering a perfect blend of comfort, style, and convenience. The open-concept main floor is bathed in natural light, creating a warm and inviting atmosphere. The spacious kitchen is a true highlight, featuring sleek stainless steel appliances and beautiful granite countertops. Upstairs, you'll find 3 generously sized bedrooms, each offering ample closet space. The finished basement adds additional storage space, combined with a living space perfect for a home office, playroom, or entertainment centre.Step outside and enjoy access to the complex's outdoor swimming poolyour perfect summer oasis. With recent updates, including new roof shingles in 2024 and freshly shampooed and BioTreated carpets in 2025, this home is ready for you to move in and make it your own. Located just minutes from everything you need public schools, Oshawa Centre, Costco, Oshawa GO Station, UOIT, and Trent University this home offers unmatched convenience in a sought-after neighbourhood. Dont miss the opportunity to own your dream home at 222 Pearson St. #26.
Call
Well maintained 3 bedroom townhome. Many recent upgrades including appliances, windows, furnace, roof, eavestroughs and insulation. Great location, family friendly community with a pool!!
Call
Spacious, modern three-bedroom, two bath 2 story condo townhouse . Main floor, kitchen and dining with walk-out to the yard. The exterior boasts a private yard and a secure garage. No neighbors behind ensures privacy an tranquility. Steps to school an parks an near amenities. The finished basement includes a renovated 3-piece washroom (2022) with walk-in shower. This washroom houses a newer (2022) washer and dryer, The basement boasts new (2024) vinyl flooring. Large primary bedroom with lots of morning sunshine. The additional bedroom is well-sized and versatile, perfect for family, quests, or in-law. The garage has convenient access from the interior of the home, Outside, enjoy the convenience of visitor parking, making it easy to host friends and family. **EXTRAS** include 2 fridges-2 stove-washer and dryer
Call
Beautiful 3 Bedroom Condo Townhome Backing Onto Nature Trails, The Unit Features An Eat In Kitchen, Living Room That Walks Out To The Fenced Yard, And a Family Room in the basement Gives You Extra Living Space, Close Proximity to GO station, Oshawa Centre, HWY 401, Shopping mall, and Beach. New HVAC and AC.(June 2024) Basement Washroom Recently Renovated.
Call
Welcome To 960 Glen St Unit 56! This 3 Bedroom 2 Bathroom Home With Recent Upgrades And Modern Finishes Is Nestled In A Family-Friendly, Well-Maintained Complex With Access To A Private Playground, Outdoor In-Ground Pool For The Hot Summer Days, Your Own Exclusive Parking Spot & The Local Public School Located Across The Street. Walk Out From The Living Room To Your Private Fully Finished Yard To Entertain In. Tons Of Extra Living Space Including A Partially Finished Basement, With A Finished Rec Room That Could Easily Be Used As A 4th Bedroom With A 3 Pc Bathroom.
Call
Open House Saturday & Sunday 2-4 pm! Beautiful 3 bedroom, 2 bath home finished top to bottom! Great opportunity for first-time home buyers or downsizers. Main floor features bright living/dining room, garage access, 2-pc bath and eat-in kitchen with walk-out to peaceful yard backing onto Harmony Creek Trail! Finished basement with rec room; fruit cellar & storage area. Great Location close to schools, parks, shopping, transit and more! Low monthly maintenance fees! Open house Saturday & Sunday 2-4pm! Upgrades Include: upgraded main bath, garage access, finished basement with rec room, backs onto Harmony Creek trails.
Call
Welcome To This Lovely Condo Town! This Beautifully Updated 3-Bedroom, 2-Bath Home Offers The Perfect Blend Of Comfort, Style, & Modern Living. With A Thoughtfully Designed Layout, Finished Basement, Beautiful Updated, & A Fantastic Fully Fenced Backyard, This Property Is Ideal For Both Relaxation & Entertaining. Some Key Features Include: Spacious Living Areas That Are Inviting & An Open-Concept Design Filled With Natural Light. The Cozy Living Room Flows Seamlessly Into The Kitchen, Creating An Ideal Setting For Entertaining. The Updated Kitchen Features Modern Appliances, Has Been Updated Elegantly, & Offers Ample Cupboard Space. There Is A Wonderful Primary Bedroom, & Two Additional Bedrooms That Offer Versatility For Guests, A Home Office Or A Growing Family. The Updated Main Bathroom Is Sure To Please With It's Gorgeous Fixtures & Urban Design. The Finished Basement Provides Extra Living Space & Is Perfect For A Game Room, Home Gym, Media Center Or Den. With Plenty Of Storage Options, A Two Piece Bathroom & Laundry, This Area Can Easily Adapt To Your Lifestyle Needs. The Lovely Fully Fenced Backyard Is Perfect For Unwinding After A Long Day, Enjoy Morning Coffee On The Patio, Or Hosting Summer Barbecues In This Fabulous Outdoor Space. Updates In Kitchen & Bath Done In 2018 Approx. One Parking Spot Plus One Visitor Parking Pass, Hydro, Water, Building Insurance & Common Element Insurance Included In Maintenance Fee.
Call
This beautiful 2-bedroom,2-bathroom stacked townhome in the desirable Windfields community of Durham offers the perfect combination of modern style and convenience. Its bright, open-concept design creates a warm and inviting atmosphere, ideal for both relaxing and entertaining. The private terrace provides a peaceful outdoor space, perfect for enjoying your morning coffee or unwinding after a long day.Situated in a vibrant neighbourhood, this home is just minutes from shopping, parks, top-rated schools, Ontario Tech University, and major highways, making daily errands and commuting easy. With spacious bedrooms, modern finishes, and a prime location, this home offers everything you need for comfortable and stylish living. Dont miss the opportunity to make this exceptional property yours book a private tour today!Pot Lights(2023), Main level laminate flooring (2022 ), Upper Floor Carpet (2022)
Call
Welcome to the Windfields Community. *Bungalow style ,2 bedroom townhome* *garage* * 2 bathrooms * *move in ready*
Call

























Call








