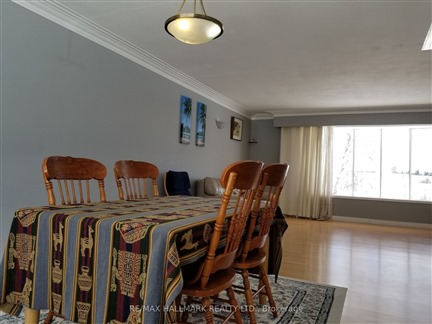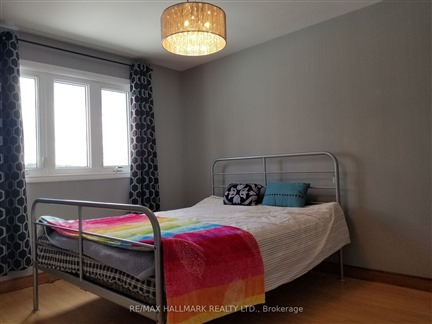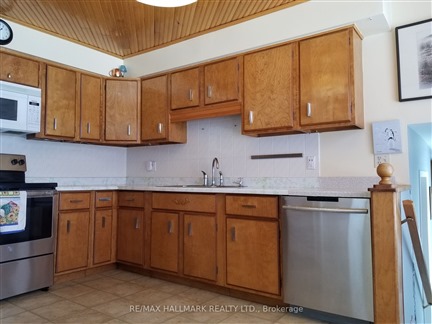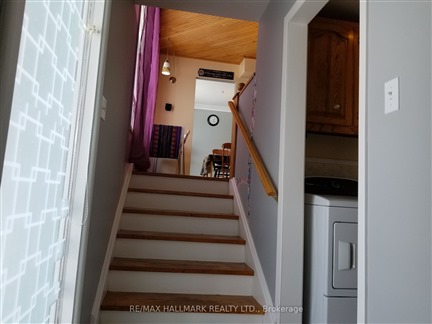4106 Grandview St N
Rural Oshawa, Oshawa, L1H 7K4
FOR SALE
$1,880,000

➧
➧




























Browsing Limit Reached
Please Register for Unlimited Access
3 + 1
BEDROOMS2
BATHROOMS1
KITCHENS9 + 1
ROOMSE12014624
MLSIDContact Us
Property Description
*Amazing Panoramic Views All The Way *Just Minutes To New 407 Extension *9.992 Acres Almost Flat Table Land On The Hill *42' x 24' Barn W Hydro & Water & Hay Loft *Full Natural Sunfilled Thru Large Windows *Spacious Living Area & Family Room W Wood Burning Fireplace *New Metal Roof (2021) & Aluminum Gutter Leaf Guard (2021) *Huge Garage & Large Barn W/Hydro, Water Services *Garden Doors To Spacious Deck *Combined City Life W country Living Perfectly
Call
Listing History
| List Date | End Date | Days Listed | List Price | Sold Price | Status |
|---|---|---|---|---|---|
| 2024-03-01 | 2024-07-31 | 152 | $1,890,000 | - | Expired |
| 2023-11-20 | 2024-02-20 | 92 | $1,890,000 | - | Expired |
| 2023-10-12 | 2023-11-20 | 39 | $1,599,900 | - | Terminated |
| 2023-03-30 | 2023-10-11 | 195 | $1,880,000 | - | Terminated |
| 2023-02-24 | 2023-03-29 | 33 | $1,880,000 | - | Terminated |
| 2022-10-27 | 2023-01-14 | 79 | $1,980,000 | - | Expired |
| 2022-07-14 | 2022-10-27 | 105 | $2,350,000 | - | Terminated |
Call
Property Details
Street
Community
City
Property Type
Detached, Sidesplit 5
Lot Size
350' x 1,243'
Acreage
5-9.99
Fronting
West
Taxes
$9,407 (2025)
Basement
Full, Part Fin
Exterior
Brick, Vinyl Siding
Heat Type
Forced Air
Heat Source
Propane
Air Conditioning
Central Air
Water
Well
Parking Spaces
8
Driveway
Private
Garage Type
Attached
Call
Room Summary
| Room | Level | Size | Features |
|---|---|---|---|
| Family | Main | 14.01' x 17.19' | Broadloom, Fireplace, W/O To Deck |
| Den | Main | 10.04' x 10.01' | Broadloom, Window, W/O To Garage |
| Living | In Betwn | 14.11' x 21.98' | Laminate, Combined W/Dining, Crown Moulding |
| Dining | In Betwn | 11.38' x 15.03' | Laminate, Combined W/Living, O/Looks Backyard |
| Kitchen | In Betwn | 10.60' x 10.01' | Linoleum, Backsplash, O/Looks Backyard |
| Prim Bdrm | Upper | 12.60' x 13.62' | Laminate, Large Closet, Large Window |
| 2nd Br | Upper | 10.17' x 12.80' | Laminate, Large Closet, Large Window |
| 3rd Br | Upper | 8.99' x 11.38' | Laminate, L-Shaped Room, B/I Shelves |
Call
Oshawa Market Statistics
Oshawa Price Trend
4106 Grandview St N is a 3-bedroom 2-bathroom home listed for sale at $1,880,000, which is $1,100,046 (141.0%) higher than the average sold price of $779,954 in the last 30 days (January 21 - February 19). During the last 30 days the average sold price for a 3 bedroom home in Oshawa increased by $55,177 (7.6%) compared to the previous 30 day period (December 22 - January 20) and down $76 (0.0%) from the same time one year ago.Inventory Change
There were 123 3-bedroom homes listed in Oshawa over the last 30 days (January 21 - February 19), which is up 39.8% compared with the previous 30 day period (December 22 - January 20) and up 6.0% compared with the same period last year.Sold Price Above/Below Asking ($)
3-bedroom homes in Oshawa typically sold $19,417 (2.5%) above asking price over the last 30 days (January 21 - February 19), which represents a $17,201 increase compared to the previous 30 day period (December 22 - January 20) and $22,770 less than the same period last year.Sales to New Listings Ratio
Sold-to-New-Listings ration (SNLR) is a metric that represents the percentage of sold listings to new listings over a given period. The value below 40% is considered Buyer's market whereas above 60% is viewed as Seller's market. SNLR for 3-bedroom homes in Oshawa over the last 30 days (January 21 - February 19) stood at 72.4%, up from 51.1% over the previous 30 days (December 22 - January 20) and up from 69.8% one year ago.Average Days on Market when Sold vs Delisted
An average time on the market for a 3-bedroom 2-bathroom home in Oshawa stood at 8 days when successfully sold over the last 30 days (January 21 - February 19), compared to 48 days before being removed from the market upon being suspended or terminated.Listing contracted with Re/Max Hallmark Realty Ltd.




























Call