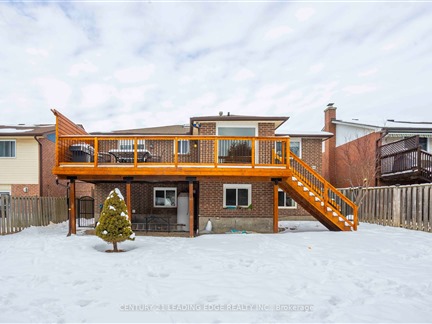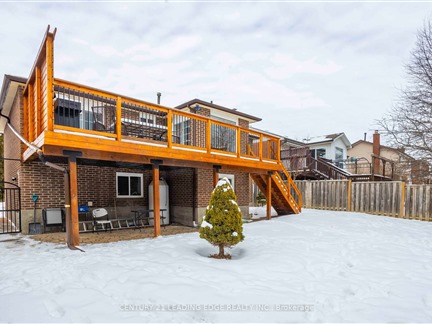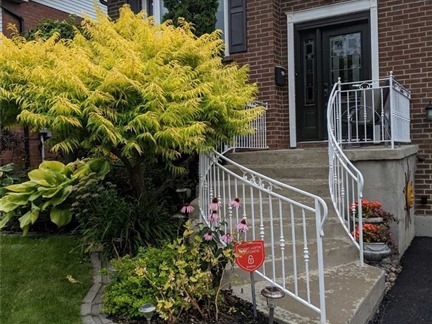
➧
➧








































Browsing Limit Reached
Please Register for Unlimited Access
3
BEDROOMS2
BATHROOMS2
KITCHENS6 + 3
ROOMSE11980945
MLSIDContact Us
Property Description
Stunning 3 Bedroom All-Brick Raised Bungalow in the Sought-After Eastdale Community! Situated on a rare 50 x 100 lot, this property offers incredible space. Perfect for the first-time buyer , down-sizers, or investors. This beautifully maintained home features elegant 14" oak hardwood flooring throughout the main level. The custom-designed kitchen offers a cozy breakfast area and a walkout to the upper deck perfect for a morning coffee or entertaining. Originally 3 bedrooms, now is converted into 2 LARGE bedrooms on the upper level. Double car garage featuring convenient interior access. The fully finished lower level with 2 egress windows (above ground) has its own separate entrance, 1 large bedroom , living room / dinning area, kitchen, laundry and 3- PC bathroom is ideal for in-laws or generating rental income. **NEW FURNACE , A/C & DECK **
Call
Listing History
| List Date | End Date | Days Listed | List Price | Sold Price | Status |
|---|---|---|---|---|---|
| 2021-05-10 | 2021-05-17 | 7 | $1,450 | $1,450 | Leased |
Nearby Intersections
Harmony & Adelaide (11)
Property Features
Fenced Yard, Library, Park, Place Of Worship, Public Transit, School Bus Route
Call
Property Details
Street
Community
City
Property Type
Detached, Bungalow-Raised
Approximate Sq.Ft.
2000-2500
Lot Size
50' x 100'
Fronting
South
Taxes
$5,183 (2024)
Basement
Finished, Sep Entrance
Exterior
Brick
Heat Type
Forced Air
Heat Source
Gas
Air Conditioning
Central Air
Water
Municipal
Parking Spaces
2
Driveway
Available
Garage Type
Attached
Call
Room Summary
| Room | Level | Size | Features |
|---|---|---|---|
| Kitchen | Main | 8.07' x 11.09' | Tile Floor, Quartz Counter, B/I Appliances |
| Breakfast | Main | 7.97' x 8.07' | Tile Floor, Backsplash |
| Dining | Main | 7.68' x 11.58' | Hardwood Floor, Pot Lights |
| Living | Main | 11.09' x 15.09' | Hardwood Floor, Bay Window, Pot Lights |
| 2nd Br | Main | 11.09' x 9.38' | Hardwood Floor, Closet, W/O To Deck |
| Prim Bdrm | Main | 17.09' x 10.89' | Hardwood Floor, His/Hers Closets, Pot Lights |
| Living | Sub-Bsmt | 11.09' x 14.99' | Laminate, Above Grade Window |
| Kitchen | Sub-Bsmt | 14.07' x 5.91' | Side Door, Combined W/Laundry |
| Br | Sub-Bsmt | 11.09' x 11.09' | Laminate, Above Grade Window |
Call
Oshawa Market Statistics
Oshawa Price Trend
873 Copperfield Dr is a 3-bedroom 2-bathroom home listed for sale at $829,000, which is $49,046 (6.3%) higher than the average sold price of $779,954 in the last 30 days (January 21 - February 19). During the last 30 days the average sold price for a 3 bedroom home in Oshawa increased by $55,177 (7.6%) compared to the previous 30 day period (December 22 - January 20) and down $76 (0.0%) from the same time one year ago.Inventory Change
There were 123 3-bedroom homes listed in Oshawa over the last 30 days (January 21 - February 19), which is up 39.8% compared with the previous 30 day period (December 22 - January 20) and up 6.0% compared with the same period last year.Sold Price Above/Below Asking ($)
3-bedroom homes in Oshawa typically sold $19,417 (2.5%) above asking price over the last 30 days (January 21 - February 19), which represents a $17,201 increase compared to the previous 30 day period (December 22 - January 20) and $22,770 less than the same period last year.Sales to New Listings Ratio
Sold-to-New-Listings ration (SNLR) is a metric that represents the percentage of sold listings to new listings over a given period. The value below 40% is considered Buyer's market whereas above 60% is viewed as Seller's market. SNLR for 3-bedroom homes in Oshawa over the last 30 days (January 21 - February 19) stood at 72.4%, up from 51.1% over the previous 30 days (December 22 - January 20) and up from 69.8% one year ago.Average Days on Market when Sold vs Delisted
An average time on the market for a 3-bedroom 2-bathroom home in Oshawa stood at 8 days when successfully sold over the last 30 days (January 21 - February 19), compared to 48 days before being removed from the market upon being suspended or terminated.Listing contracted with Century 21 Leading Edge Realty Inc.
Similar Listings
Situated In A Desirable, Family-Friendly Neighbourhood In North Oshawa, This Beautifully Maintained 3 Bedroom, 3 Bathroom Home Offers A Spacious Double Wide Driveway, Inside Access To The Garage, A Finished Basement, And A Fully Fenced Backyard. Enjoy Outdoor Living With A Stamped Concrete Patio And A Large Garden Shed (2024). The Open-Concept Main Floor Is Enhanced With Elegant Crown Molding Throughout And Features An Eat-In Kitchen With Granite Countertops, A Stylish Backsplash, Stainless Steel Appliances, And A Bright Breakfast Area With A Walkout To The Deck. The Inviting Living Room Overlooks The Backyard, Creating A Warm And Welcoming Space. Upstairs, You'll Find Three Generously Sized Bedrooms With Plush Broadloom, Including A Primary Suite With A Walk-In Closet And A Private 4 Piece Ensuite. Basement Pot Lights With Dimmer Replaced 2024 And Pot Lights In The Main Floor Hallway Replaced 2024. Excellent Location. Just Minutes Away To Schools, Parks, Dog Park, Walking/Biking Trails, Transit. Only Minutes Away From All Big Box Stores & 407 Access! Open House This Sat & Sun 2-4.
Call
Bright And Spacious 3 BEDROOM Home Located In Desirable North Oshawa Neighbourhood On A Quiet Court. Open Concept Kitchen, DINING ROOM,LIVING/MAIN FLOOR FAMILY ROOM With Gas FP, Bamboo Floors IN LIVING,DINING,FAMILY AND ALL BEDROOMS * Master Bedroom With Ensuite Soaker Tub And Separate Shower. Central Air Conditioning. ENTRANCE TO HOME FROM GARAGE*PARTIALLY FINISHED BASEMENT COMPLETE WITH GAMES ROOM !!! Public & Catholic Highschool In Walking Distance.
Call
Welcome to this Versatile 4 Level Backsplit Situated on a Massive Corner Lot. Perfect For Multi-Generational Living Or Investment Opportunities w Ample Driveway and Garage Space. Enjoy a Functional Open Concept Floorplan Featuring Chef's Kitchen equipped with Stainless Steel Appliances. Tons of Natural Light throughout Main Floor w Combined Living and Dining Room and 3 Spacious Bedrooms. Live Up/Down And Cut Mortgage In Half w Separate Entrance To Basement Apartment which is Perfect for In-Laws or Additional Rental Income. Rare 2 Bedroom Multi-Level Lower Suite offers an Oversized Kitchen and Living Space w Huge Above Ground Windows. Enjoy your Private Fenced Backyard sitting on 100ft Deep Corner Lot. Take Advantage of this Ideal Location Just Minutes To Lake Ontario, Parks, Schools, Highway 401 And Oshawa Go Station. With No Rental Items, This Home is a Must See! Book your Showing Today!
Call
A Rare Corner Lot Bungalow! Discover This Beautiful 3+2 Bedroom Bungalow On A Generous 85 x 100 Ft Corner Lot, With Versatile Living Space Across The Main And Lower Levels. Situated In A Sought-After Neighborhood, This Family-Friendly Home Features A Spacious And Private Backyard, Complete With A Two-Level Deck, Hot Tub, And Natural Gas Hookup For Your BBQ - Perfect For Entertaining And Relaxation. The Main Level Boasts A Fresh, Modern Aesthetic With A Bright And Spacious Layout. Enjoy A Large Living Room And Dining Area With A Cozy Fireplace And A Well-Equipped Kitchen Featuring Stainless Steel Appliances. Three Generously Sized Bedrooms, Each With Ample Closet Space, And A 4-Piece Bathroom Complete This Floor, Offering Both Comfort And Practicality. The Finished Lower Level Portion Adds Even More Flexibility To This Home. With Two Additional Bedrooms, A 3-Piece Bathroom, And Ample Living Space, Its Ideal For An Office, Rec Room, Or Even A Private Suite. The Basement Also Includes A Large Laundry Area, Utility Area, And Convenient Separate Entrance. With The Potential To Add A Kitchenette, The Space Is Perfectly Suited For Multi-Generational Living Or Rental Opportunities. The Expansive, Private Yard Features A Two-Level Deck, Complete With A Hot Tub, Making It The Perfect Spot To Unwind After A Long Day Or Hosting Summer Gatherings With Family And Friends. The Large Open Lawn Offers Endless Possibilities, Whether It's Creating A Garden Oasis, Setting Up A Play Area For Kids, Or Even Installing A Fire Pit For Cozy Evenings Under The Stars. A Storage Shed Provides Additional Space For Outdoor Equipment, Tools, Or Seasonal Items. This Backyard Is Truly An Extension Of The Living Space And A Standout Feature Of This Property. Conveniently Located Near Parks, Community Centers, And The Oshawa Creek, This Home Is Ideal For Families And Nature Lovers Alike. Proximity To Schools, Shopping, And Transit Ensures Easy Access To Everything You Need.
Call
Welcome to this stunning, fully renovated home an absolute must-see for buyers seeking modern elegance and convenience. This 3+1 bedroom bungalow is situated on a generous 80 by 111 feet lot with ample outdoor space, this home features a newly constructed basement unit with aseparate entrance, offering incredible rental potential or additional living space. The main foor boasts beautifully refnished hardwood foors,sleek pot lights, and fresh paint throughout, creating a bright and inviting atmosphere. The updated kitchen is a chefs dream, with modern finishes and top-of-the-line appliances, perfect for entertaining. Step outside to enjoy the expansive front and back decks, ideal for summer relaxation and gatherings. Located in a quiet, sought-after neighborhood, you're just minutes away from top-rated schools, parks, shopping, andpublic transit offering unbeatable convenience for busy families. With countless upgrades, including a new tankless water heater, updated light fixtures, and a fresh, modern look, this home is truly move-in ready and priced to sell fast. Don't miss the opportunity to make this exceptional property yours!
Call
This stunning raised bungalow offers bright, spacious living areas with 3+1 bedrooms and a finished basement suite, perfect for additional income. Featuring hardwood flooring, renovated kitchen and bathrooms, a covered backyard deck, and separate entrances including a side door and garage access to the utility room. This home is completely move-in ready!
Call
Discover this delightful 3 + 1 bedroom bungalow, perfectly situated in a prime Donnevan, Oshawa location that offers easy access to all amenities. Whether you're seeking a family home or an investment opportunity, this property provides versatility and convenience. The main level boasts a bright and airy living room, ideal for relaxing and entertaining guests. Large windows allow natural light to flood the space, creating a warm and inviting atmosphere.Each bedroom is generously sized, providing ample space for rest and relaxation. The master bedroom offers a cozy retreat with plenty of closet space.Perfect for extended family, guests, or rental income, the basement includes a separate walk-out entrance, spacious bedroom, living area, kitchenette, 3 season room and large workshop.The expansive, fenced 50 x 220 backyard backing on to greenspace (no neighbours behind!) is an ideal space for children to play, pets to roam, or for hosting outdoor gatherings.This charming bungalow is a perfect blend of comfort, convenience, and potential. Whether you're looking to settle down or invest, this property is a must-see.
Call
Welcome to 94 Grandview Street South in Oshawa, a home with a VIEW! This property boasts a fantastic view to the West including Toronto skyline! Two huge balconies grace the back of the house, offers both levels multiple walk out options. This property is UNIQUE and much larger than it appears, a real must-see to believe! The Main floor features 3 Bedrooms and ample living space, while the Lower level features a 1 Bedroom self contained suite suitable for in-laws or extended family. A bonus Basement room provides the perfect space for parties or as a games room. The spacious Backyard includes multiple tiers suitable for separated gardens or lounge areas. New Kitchen counter tops (2025), newer laminate flooring on main floor, Tankless Hot Water Heater owned.
Call
Discover this spacious 3+2 bedroom, 2-bathroom detached home on a sizable lot in one of Oshawa's most sought-after neighborhoods. The main floor features an inviting open-concept design, perfect for hosting gatherings. The sun-drenched family room boasts expansive windows and a seamless walkout to a fully fenced backyard oasis. The primary bedroom includes an oversized closet, offering ample storage. The in-law suite basement comes with its separate entrance. This thoughtfully designed space includes two spacious bedrooms, a 3-piece bathroom, a full kitchen, and a comfortable living area. Perfect for extended family, guests, or rental opportunities, this suite offers privacy and endless potential. Conveniently located near Costco, shopping, dining, and entertainment, this home is where comfort meets convenience. A must-see!
Call
Stunning 3+1 Bedroom 2 Bath Staycation Home Nestled In Family-Friendly Lakeside Community. Beautifully Renovated Modern & Eco-Conscious Home, Smart Front Door Lock, Smoke & C.O. Alarms, New Entrance Deck, Fsc Certified Hardwood Flooring On 2nd Floor, Waterproof Laminate Thru-Out Basement, Freshly Painted Throughout, Featuring Sunshine-Filled Living & Dining Rooms, Kitchen With Granite Counter, S/S Appliances & New Contemporary Backsplash. Open Concept Basement With 4th Bedroom/Office & Large Rec Area. Enjoy Summer & Entertain In Private Backyard Featuring A Brand New Large Deck. Walking Distance To Lake Ontario & Conservation Park Plus 500+ Acres Of Forests, Parks & Beaches At Your Doorstep, Close To Shopping, Schools, Bus Routes, 401 & More! **EXTRAS** Upgraded Electrical Panel (2023), Deck(2024), Close To Schools, College & University, Community Centre, Patio Restaurants, Shopping. 15Min Bus Ride Or 5 Min Drive To Go Station. Quick Access To 400 Series Highways. 20 Min Drive To Toronto.
Call
*****welcome To 184 Winona Ave Sweet Home Located In The Desirable Area Of Durham With Huge Back Yard, Front Lot 60 X 126.66 Feet. This Beautiful Detached Bungalow With 3 Bed room Walk Out To Beautiful Backyard With In-Ground Concrete Pool, Pool House, Separate Door To Basement. Hardwood Flooring, Built In Vanity In Master Bedroom. 1261 Sq Ft Bungalow. . Book Your Showing Today.....
Call
Nestled on a serene, quiet street in the sought-after neighborhood of Athabasca Forest, this beautifully maintained bungalow offers both comfort and functionality. With an impressive driveway that can accommodate 6+ cars, newly widened to 2 cars wide, parking is never an issue. Step inside to discover a thoughtfully designed main floor featuring a sunlit living room that seamlessly connects to a renovated eat-in kitchen, perfect for family gatherings. The second bedroom boasts a garden door walkout to a large deck overlooking a sparkling pool, making it an ideal retreat for relaxation or entertaining. Convenience is key with separate laundry facilities both on the main floor and in the basement. This setup makes daily life even easier for families or tenants. The fully finished basement, with a separate entrance, offers a complete in-law suite featuring its own kitchen, full bathroom, and laundry facilities. This setup is perfect for multi-generational living or as an investment opportunity for rental income. Additional highlights include An irregular, large lot with no sidewalk for hassle-free maintenance. Hot water tank (owned) installed in May 2024.Furnace (owned) installed in 2022, with 80,000 BTU capacity. Located in a lovely neighborhood close to schools, shopping, and other amenities. This home is ideal for families, investors, or those looking for a peaceful yet convenient lifestyle. Don't miss the chance to make this versatile and charming property your own.
Call








































Call











