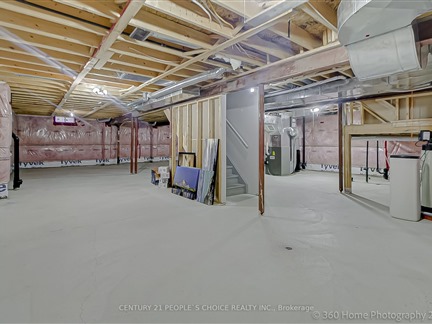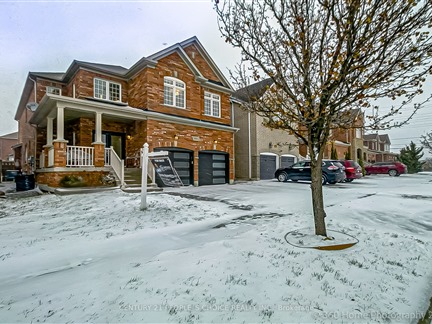
➧
➧



































Browsing Limit Reached
Please Register for Unlimited Access
4
BEDROOMS4
BATHROOMS1
KITCHENS8
ROOMSE12018138
MLSIDContact Us
Property Description
Open House Saturday March 15th 1pm to 4pm. All inclusive & 6 month short term rental preferred. All inclusive of Electricity, Gas & Hotwater tank rental & includes Highspeed internet, Nest thermostat and doorbell, security system and a completely unfinished basement for storage. This luxurious all-brick Great Gulf Crystal Model with over 3,200 sq. ft. of upgraded living space and an unspoiled basement. Highlights include double hardwood staircases, quartz counters, a chefs kitchen with premium KitchenAid appliances, 9-ft ceilings, a main-floor office, and a cozy gas fireplace. The second floor features 3 full baths, including 2 ensuites and a Jack-and-Jill, while the primary suite boasts a walk-in closet and spa-like ensuite with a jacuzzi. The fully fenced backyard is BBQ-ready, and the curb appeal is enhanced by new glass-insert front and garage doors. The family-friendly location is unbeatable, right across from the Delpark Recreation Centre with ice rinks, a swimming pool, a gym, and a library. The home is steps away from Maxwell Heights Secondary, Jean Sauve French Immersion, Bosco Catholic, and Elsie McGill Public School. You are also within walking distance to the Walmart Supercenter, banks, shopping, and the bus terminal, with easy access to highways 407 and 401. With no neighbours across the street and plenty of additional guest parking, this home offers the perfect blend of luxury and convenience.
Call
Listing History
| List Date | End Date | Days Listed | List Price | Sold Price | Status |
|---|---|---|---|---|---|
| 2024-12-05 | 2025-02-01 | 58 | $1,279,000 | - | Terminated |
Nearby Intersections
Conlin & Harmony (20)
Coldstream & Wilson (13)
Call
Property Details
Street
Community
City
Property Type
Detached, 2-Storey
Approximate Sq.Ft.
3000-3500
Lot Size
12' x 33'
Fronting
North
Basement
Unfinished
Exterior
Brick
Heat Type
Forced Air
Heat Source
Gas
Air Conditioning
Central Air
Water
Municipal
Parking Spaces
2
Driveway
Pvt Double
Garage Type
Built-In
Call
Listing contracted with Century 21 People`S Choice Realty Inc.
Similar Listings
For lease All inclusive. Short term 6 months preferred. An elegant all-brick detached home featuring a professionally finished nanny suite in the basement with a private side entrance. This 3-year-old property is nestled in a highly sought-after neighborhood, surrounded by top-tier schools including Seneca Trail Public, Jeanne Sauve French Immersion, Maxwell Heights Secondary, and R.S. McLaughlin French Immersion High School. The area boasts mature parks, ravines, sidewalks, and a beautifully maintained backyard without the hassle of nearby construction noise or mess like the homes for lease north of Conlin. This stunning home offers high ceilings, elegant hardwood flooring, and a matching circular hardwood staircase. The modern kitchen is equipped with quartz countertops, a functional island, a gas range, and stainless steel appliances, opening to a cozy family room with a charming fireplace. The second floor is designed with comfort in mind, offering four spacious bedrooms, a convenient laundry room, and a luxurious primary ensuite with an oval tub, a standing shower, and upgraded stone countertops. Every window is adorned with stylish California shutters. The basement in-law suite is ideal for extended family or guests, offering privacy with its own entrance, a full kitchenette, laundry facilities, a large glass shower, quartz countertops, and a welcoming layout. A perfect fit for those seeking a turnkey home in an established, family-friendly community!
Call



































Call
