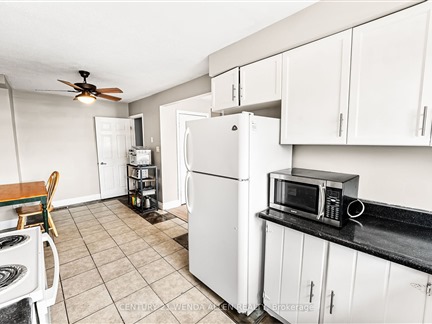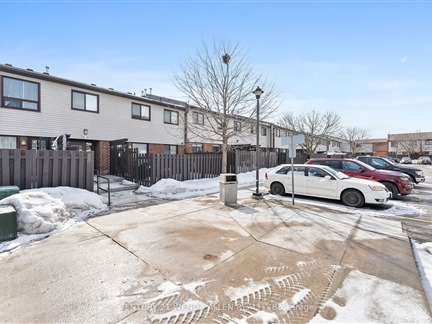
➧
➧








































Browsing Limit Reached
Please Register for Unlimited Access
2 + 1
BEDROOMS1
BATHROOMS1
KITCHENS5 + 1
ROOMSE11997135
MLSIDContact Us
Property Description
This Is The Perfect Home For Those Just Starting Out Or Those Looking To Enter The Income Property Market. This 2+1-Bedroom Townhome Is Bright And Open, The Kitchen Has A Beautiful Big Window Overlooking The Yard And A Large Eat-In Dining Space, Open To Your Living Room With Walkout Access To Your Private Fenced Yard. Upstairs You Will Find Your Spacious Master Bedroom And Secondary Bedroom Both With Big Windows And Lots Of Light. In The Basement, The 3rd Bedroom, Utility And Laundry Room Finish Off This Lovely Home. Private Outdoor Pool And Playground For Owners And Tenants. Located Walking Distance To All Amenities, Schools And Entertainment. 2 Mins From The 401.
Call
Listing History
| List Date | End Date | Days Listed | List Price | Sold Price | Status |
|---|---|---|---|---|---|
| 2019-08-29 | 2019-09-12 | 14 | $289,900 | $275,000 | Sold |
Nearby Intersections
Glen & Wentworth (10)
Property Features
Fenced Yard, Park, Public Transit, School
Call
Property Details
Street
Community
City
Property Type
Condo Townhouse, 2-Storey
Approximate Sq.Ft.
900-999
Taxes
$1,860 (2024)
Basement
Finished
Exterior
Brick, Vinyl Siding
Heat Type
Forced Air
Heat Source
Gas
Hydro Included
Yes
Air Conditioning
Central Air
Parking Spaces
1
Parking 1
Exclusive
Garage Type
None
Call
Room Summary
| Room | Level | Size | Features |
|---|---|---|---|
| Kitchen | Main | 8.40' x 8.53' | , Window, Eat-In Kitchen |
| Dining | Main | 8.40' x 10.96' | , Ceiling Fan, O/Looks Living |
| Living | Main | 11.42' x 10.96' | , W/O To Yard, Large Window |
| Prim Bdrm | 2nd | 11.35' x 13.94' | , Closet, Window |
| 2nd Br | 2nd | 8.40' x 10.27' | , Closet, Window |
| 3rd Br | Bsmt | 11.02' x 12.96' | , Closet |
Call
Oshawa Market Statistics
Oshawa Price Trend
960 Glen St 84 is a 2-bedroom 1-bathroom townhome listed for sale at $455,000, which is $97,518 (17.6%) lower than the average sold price of $552,518 in the last 30 days (January 21 - February 19). During the last 30 days the average sold price for a 2 bedroom townhome in Oshawa declined by $94,982 (14.7%) compared to the previous 30 day period (December 22 - January 20) and down $88,344 (13.8%) from the same time one year ago.Inventory Change
There were 4 2-bedroom townhomes listed in Oshawa over the last 30 days (January 21 - February 19), which is down 55.6% compared with the previous 30 day period (December 22 - January 20) and down 66.7% compared with the same period last year.Sold Price Above/Below Asking ($)
2-bedroom townhomes in Oshawa typically sold ($4,812) (0.9%) below asking price over the last 30 days (January 21 - February 19), which represents a $1,413 increase compared to the previous 30 day period (December 22 - January 20) and $30,677 less than the same period last year.Sales to New Listings Ratio
Sold-to-New-Listings ration (SNLR) is a metric that represents the percentage of sold listings to new listings over a given period. The value below 40% is considered Buyer's market whereas above 60% is viewed as Seller's market. SNLR for 2-bedroom townhomes in Oshawa over the last 30 days (January 21 - February 19) stood at 125.0%, up from 44.4% over the previous 30 days (December 22 - January 20) and up from 66.7% one year ago.Average Days on Market when Sold vs Delisted
An average time on the market for a 2-bedroom 1-bathroom townhome in Oshawa stood at 19 days when successfully sold over the last 30 days (January 21 - February 19), compared to 53 days before being removed from the market upon being suspended or terminated.Listing contracted with Century 21 Wenda Allen Realty
Similar Listings
One of the best values to be found in Oshawa right now! This newly renovated & spacious 3 bedroom end unit townhome is ready to move into. Relax and enjoy cooking in your brand new kitchen with gorgeous quartz counters & backsplash.Wiring updated to copper. The low monthly maintenance fees in this family friendly complex gives you carefree living and more time to spend with family as it covers heat, hydro, water, parking, building insurance, snow removal & lawn care. Conveniently located steps to a quaint central courtyard park while still having the privacy of your own fenced yard/patio - perfect for entertaining & summer BBQs. Ideally located close to many amenities including transit, GO train, restaurants, grocery stores and mins to 401. Whether you're a 1st time home buyer, empty nester or investor, this home has it all. EXTRAS: Fully fenced corner unit upgraded. New broadloom, new flooring, new vanity, freshly painted.
Call
Spacious 3-Bedroom Family Unit with Full Basement and Private Backyard Perfect for First-Time Buyers or Investors!This generously sized 1,000 sq. ft. 3-bedroom family unit is a fantastic opportunity for first-time homebuyers or investors looking to enter the market at an unbeatable price! Recently painted throughout, the unit feels bright and airy, offering a welcoming space to call home.The modern, dine-in kitchen features a stylish mosaic backsplash and provides plenty of space for family meals and entertaining. The full and dry basement, currently used as a laundry and storage area, is ready for your vision to finish it to add extra living space for your family. Step out the living room garden door to a simple, backyard, perfect for outdoor activities or enjoying your private outdoor space ready for your touch! Location Highlights include, convenient access to Hwy 401, making commuting a breeze, nearby retail shopping and public transit options, Family-friendly neighborhood with everything you need close by. This home offers a prime entry price for the market and is perfect for low-income earners or first-time buyers looking to get started. Move-in ready with flexible occupancy!
Call
ATTENTION FIRST TIME BUYERS!! Welcome to this spacious 3+1 bedroom, 2 bath condo townhome featuring a walk-out basement that leads to an outdoor patio, overlooking green space. Enjoy the benefits of new floorings, fresh paint along with updated digital baseboard heaters for efficient comfort. The spacious eat-in kitchen is perfect for family gatherings. Upstairs bath is equipped with a chroma-comfort sensonic light controlled by an app, adding a touch of luxury. With a low maintenance fee (covering heat, hydro AND water), this home offers both affordability and comfort! Come take a look!
Call
Welcome- This beautifully renovated end-unit townhouse offers modern upgrades and a fully finished basement in a prime location just minutes from the waterfront. The open-concept layout features smooth ceilings with pot lights throughout the main floor, creating a bright and inviting atmosphere. The contemporary kitchen is designed with quartz countertops, a large undermount sink, a stylish backsplash, and sleek cabinetry. A custom glass handrail adds a sophisticated touch, while wainscoting paneling and designer pendant lighting enhance the home's elegant appeal. Situated close to parks, schools, and transit, this home is move-in ready and designed for comfortable, modern living. Schedule your showing today. Additional parking is available in private lot for a fee $75/monthly
Call
This contemporary, two-level stacked townhouse, completed in 2023, features a bright and open-concept living and dining area with large windows that fill the space with abundant natural light. The upgraded white kitchen is equipped with sleek stainless steel appliances and quartz countertops, making it a dream for any family chef. Step out onto the open balcony with a beautiful westward view, perfect for unwinding. Situated in a sought-after community, this home is conveniently close to all amenities and offers easy access to the 401 for a quick commute. With low maintenance fees and an energy-efficient heating and cooling system, this townhouse is both cost-effective and environmentally friendly. A perfect blend of style, convenience, and comfort! *Extras* COMPLETED IN 2023 PARKING SPOT 116 END UNIT WITH ADDITIONAL WINDOWS / BRIGHT SPACE
Call
Welcome To This End Unit Condo Townhome With Good Natural Sunlight. Located Close To Durham College And Uoit, Just Minutes To The 407 East Extension, Access Built-In Garage. The Main Floor Offers A Large Open Concept Kitchen Island, Stainless Steel Appliances (Fridge Stove, Dish Washer), Large Windows And 2 Piece Bathroom, W/O To Patio. Upper Level Has Two Bedrooms, As Well As A Separate Laundry Room Which Includes A Stacked Washer And Dryer. Condo Fees $364.13/Month Covers Snow Removal, Grass maintenance, Window Cleaning, Garbage P/U. Managed By Condo Corp.
Call
Rarely Offered Beautiful 2 Level Renovated Ground Floor Unit With A WalkOut To Large Private Yard! Amazing Opportunity for First time buyers or Purchase as an Investment Property. Newly done Modern Eat In Kitchen With Large Window and Brand New Stainless steel Appliances! This Unit Is Renovated With High End Vinyl Flooring , Freshly Painted In Neutral Colors, Located In A Well Managed Complex In A Demand Area. Convenient Parking Spot. 2 Bedrooms And 4 Pc Bathroom On The Upper Level. 2Pc Bath In The Lower Level With Laundry And Storage Area. Bright Townhouse Overlooking Courtyard . Close To All Major Grocery Stores and restaurants. 5 Mins From Ontario Tech University /Durham College.
Call
Discover the perfect blend of comfort and convenience in this spacious and inviting 1-bedroom, 1-bathroom townhome. Spanning 647 sq. ft., of well-designed living space in a prime North Oshawa location. The open-concept layout includes a spacious U-shaped kitchen, direct access to the garage, and a private patio, giving the home a bungalow-like feel. Conveniently located just minutes from Ontario Tech University, Durham College, and Highways 407 & 412, this home is ideal for first time home buyers, down sizers, students and professionals alike. Everyday essentials, including Costco, shopping, and restaurants, are all nearby. A great opportunity for those looking for comfort, convenience, and low-maintenance living in a growing community!
Call








































Call







